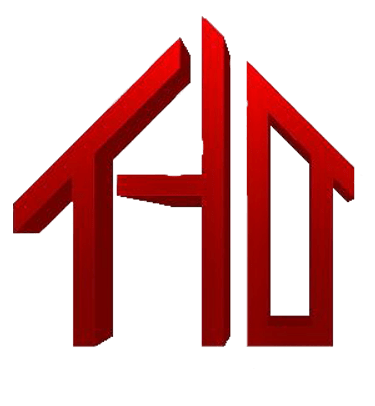
SERVICES
ARCHITECTURAL
STAGE 1
Initial client / designer meeting
STAGE 2
Site Survey and Statutory Requirement
STAGE 3
Concept Design

STAGE 4
Development Application

STAGE 5
Construction Certificate

STAGE 6
Finance Approval

STAGE 7
Construction
INFORMATION FOR BUILDERS
- Dwelling measuring and converting to CAD / BIM system.
- Internal and external and aerial photographs for further reference.
- Dilapidation reports
Development Application Documentation
- Site Analysis
- Proposed Development Details
- Demolition Plan
- Floor Plans
- Sections
- Elevations
- Shadow Plans (Summer & Winter at 9AM, 12PM, 3PM) (Council may require additional shadows)
- GFA and Landscape Calculations
- Waste Management Plan
- 3D Views (only BIM system)
- Neighbor Notification
Construction Certificate Documentation
- Wall Type
- Site Plan - Survey
- Grid Setout Plan
- Site / Roof Plan
- Floor Plans
- Wall Setout Plans
- RCP’s
- Sections
- Elevations
- Door / Window Schedules
We use cookies to enable essential functionality on our website, and analyze website traffic. By clicking Accept you consent to our use of cookies. Read about how we use cookies.
Your Cookie Settings
We use cookies to enable essential functionality on our website, and analyze website traffic. Read about how we use cookies.
Cookie Categories
Essential
These cookies are strictly necessary to provide you with services available through our websites. You cannot refuse these cookies without impacting how our websites function. You can block or delete them by changing your browser settings, as described under the heading "Managing cookies" in the Privacy and Cookies Policy.
Analytics
These cookies collect information that is used in aggregate form to help us understand how our websites are being used or how effective our marketing campaigns are.











































