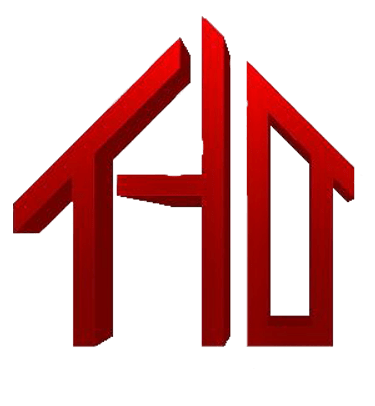
NORTHTER BEACHES
SUTHERLAND SHIRE
HILLS DISTRICT
INNER WEST
WESTERN SYDNEY
We use cookies to enable essential functionality on our website, and analyze website traffic. By clicking Accept you consent to our use of cookies. Read about how we use cookies.
Your Cookie Settings
We use cookies to enable essential functionality on our website, and analyze website traffic. Read about how we use cookies.
Cookie Categories
Essential
These cookies are strictly necessary to provide you with services available through our websites. You cannot refuse these cookies without impacting how our websites function. You can block or delete them by changing your browser settings, as described under the heading "Managing cookies" in the Privacy and Cookies Policy.
Analytics
These cookies collect information that is used in aggregate form to help us understand how our websites are being used or how effective our marketing campaigns are.
